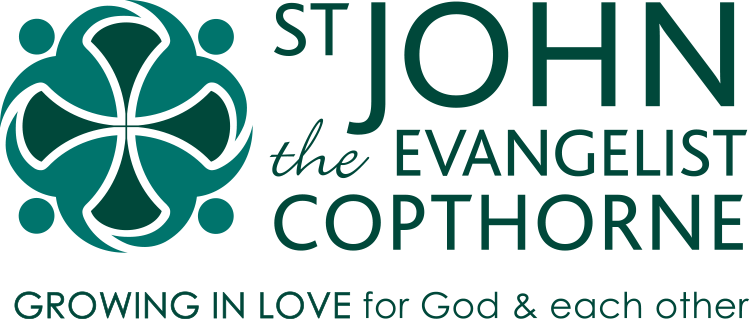MAIN HALL
- Large and modern
- Dimensions are 9.1m x 13.4m, Height 3m
- Fully equipped 5 Star rated catering kitchen
- Tables and chairs available to cater for up to 80 guests (seated), max capacity is 240 (no seating)
- Crockery and cutlery for 80 guests
- Full Audio/Visual facilities which includes projectors and electronic screens
- Hearing Loop available
SOUTH ROOM
- Located on the First Floor (fully air-conditioned)
- It has a 54 delegate capacity (seated)
- Dimensions are 4.8m x 9.6m Height 2.58m
- Small kitchenette on the First Floor
- Full disabled access including a lift
- Full Audio/Visual facilities which includes projectors and electronic screens
- Catering services can be pre-arranged
